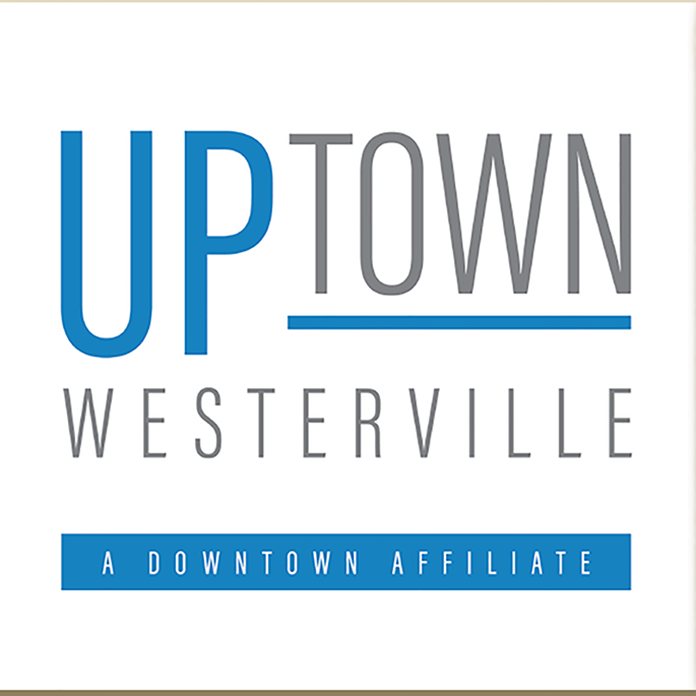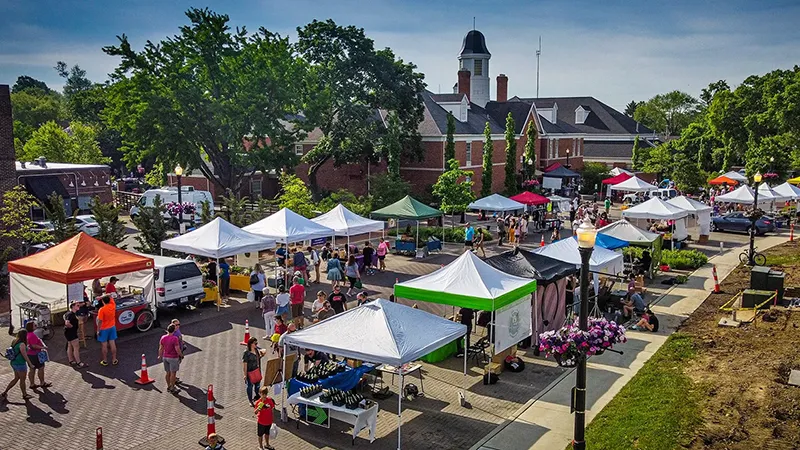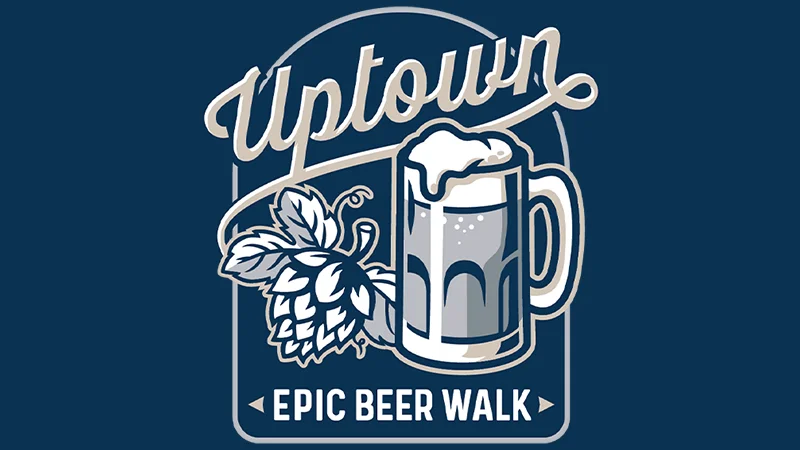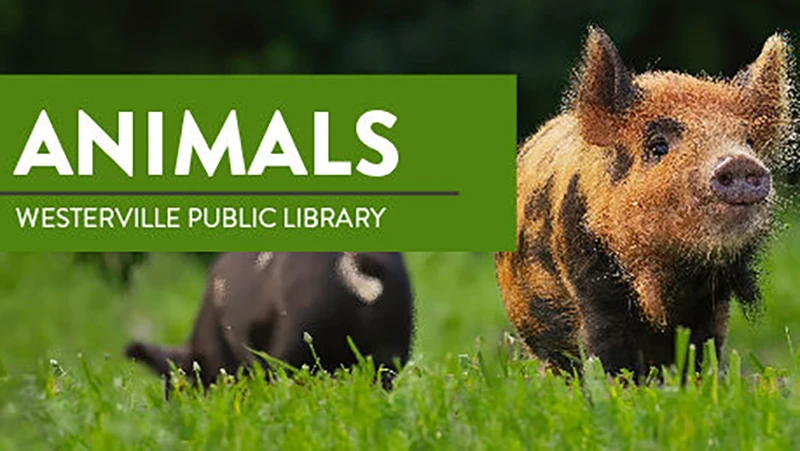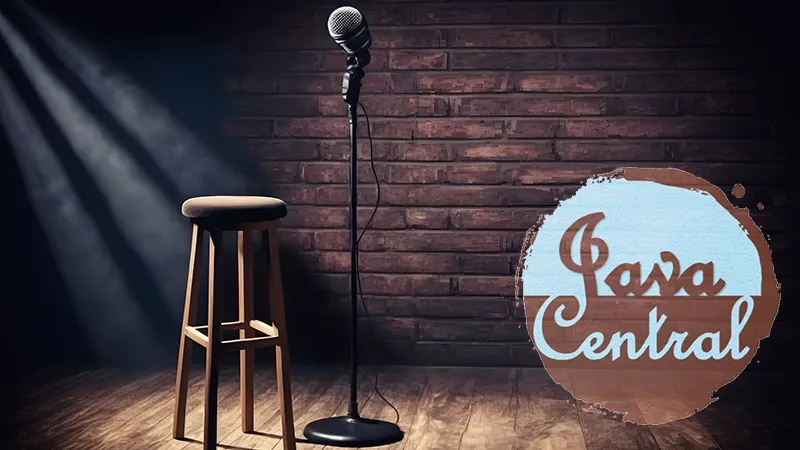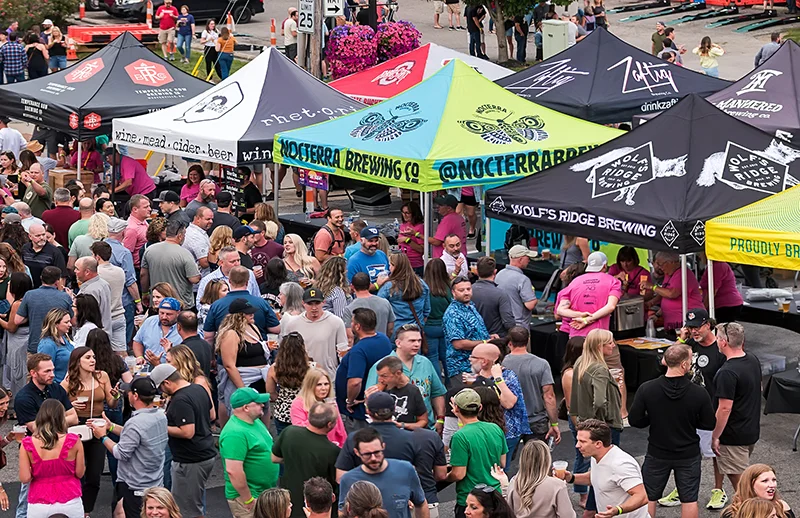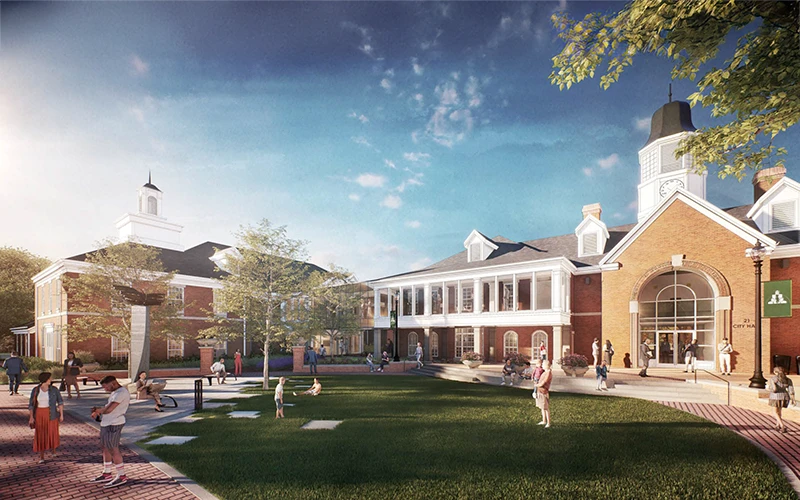
Project will join and expand City Hall, former police HQ
Westerville City Hall’s planned expansion and joining with the former Westerville Police Headquarters building was reviewed Thursday, May 2 by the Uptown Review Board. ((View a timeline for the project published by the city.)
Gary Gardiner and his online publication The Westerville News covered the meeting:
From The Westerville News — By Gary Gardiner —
City Hall Upgrades
Buehler told the board “The consolidation of customer service is something that has public support based on resident surveys that have been conducted over the years and it does necessitate expansion and renovation” of city hall and the old police building.
Plans for consolidating staff and city services into a single structure require additions to the existing building for connectivity. Two major changes will happen.
A colonnade across the front of the building will connect city hall to the old police station. The upper section will be enclosed with the ground-level sidewalk portion open.
The parking lot at the rear of the police station will be reclaimed as green space with a pocket park connected to the front of city hall with a via passing under the colonnade. The park will be approximately the same size as the green space in front of city hall.
Buehler told the board that, despite apparent decreases, the changes actually represent an increase in available parking spaces.
“The proposed plan has 12 new head-in spaces along the (north-south) lane that looks like a decrease, but the space behind the police division was previously only for police use, while the new 12 spaces would be available for anyone, so that is actually an increase in our view,” he explained to the board.
Plans continue to evolve with some design and mechanical aspects that will need to be approved by the city planner instead of appearing before the URB.
No bid requests have been issued so there is not yet a start date or construction timeline.
CAPTION (ABOVE): The State Street view of a combined 21 and 29 S. State St., in a rendering by ms design.
(BELOW): An elevation plan showing the west side of the expanded and joined municipal building, and materials to be used.
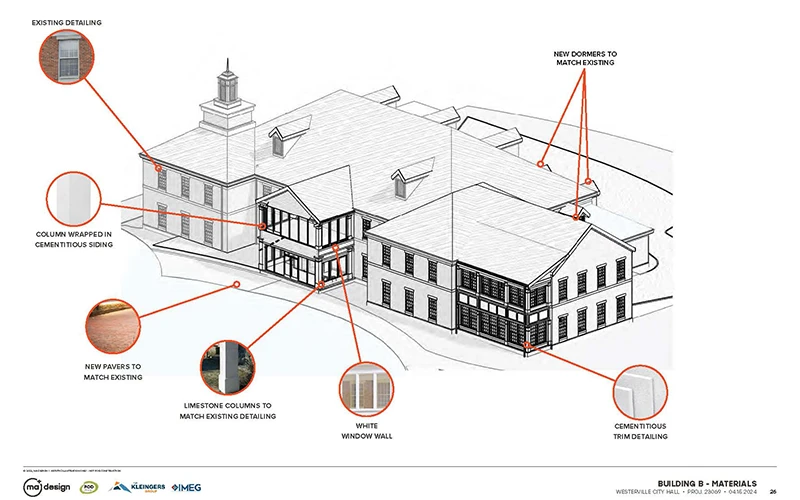
Up next in Uptown
Westerville Saturday Farmers Market
Westerville Saturday Farmers Market
Uptown Epic Beer Walk
Uptown Epic Beer Walk
Saturday Night Live at Java Central July 27
Saturday Night Live at Java Central July 27
"A Band With No Name"*
Beekeeping 101
Beekeeping 101
Acoustic Open Mic at Java Central
Acoustic Open Mic at Java Central
7-9:30 pm Fridays
Cancer Prevention Health Fair
Cancer Prevention Health Fair
2024 Uptown Untapped
2024 Uptown Untapped
The craft brew festival in the heart of the former Dry Capital of World
